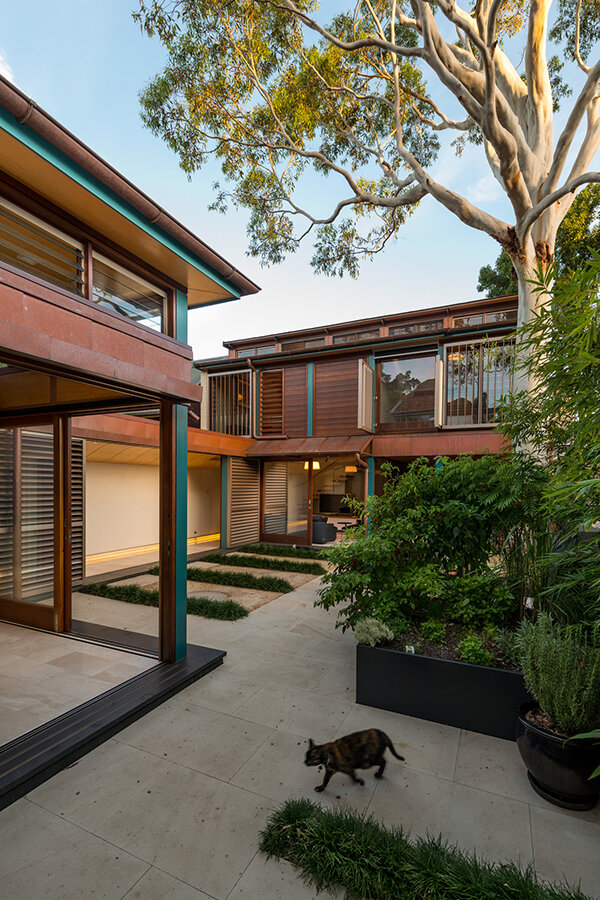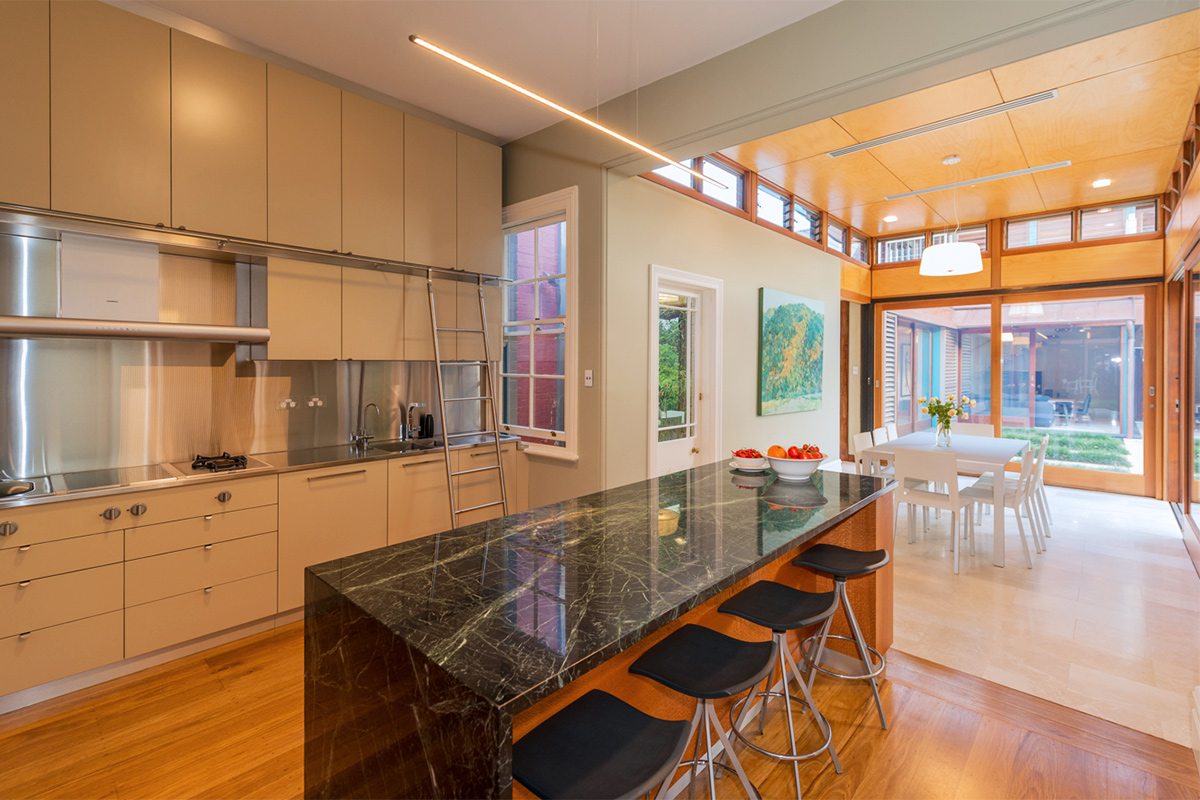GLEBE HOUSE
Project Description
Conservation, Alterations & Additions
Location
Glebe, NSW
Timeline
2010 – 2012
Photos by Images for Business
Built in 1895, Glebe House is one of three significant Federation houses constructed as a single development on the former Toxteth Estate.
In addition to conservation works, a new dining wing, gallery and rear lane pavilion were added, arranged around a courtyard garden. Letizia Coppo (as senior associate at Design 5 Architects) was project director responsible for design, documentation and contract management.
New dining wing, garden and rear lane pavilion
New kitchen and dining wing with view of garden
Front façade and garden viewed from road
New gallery and rear lane pavilion





