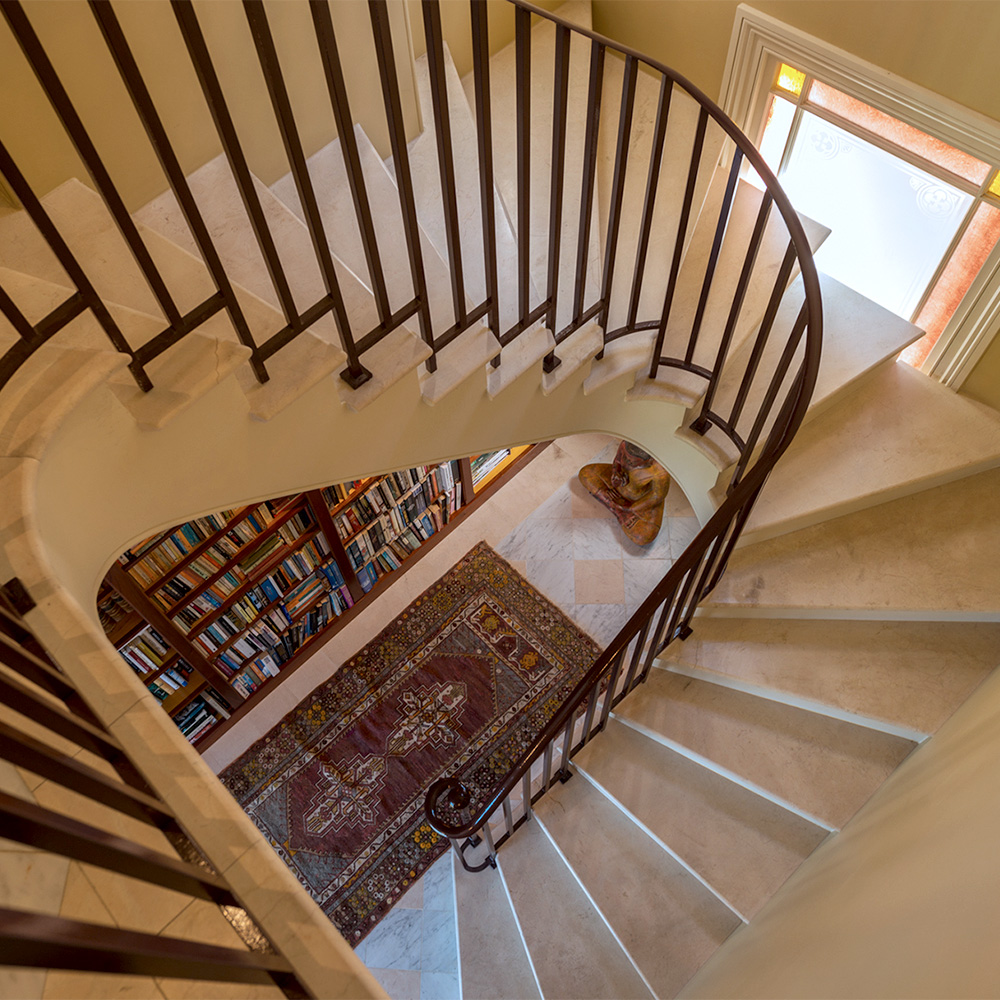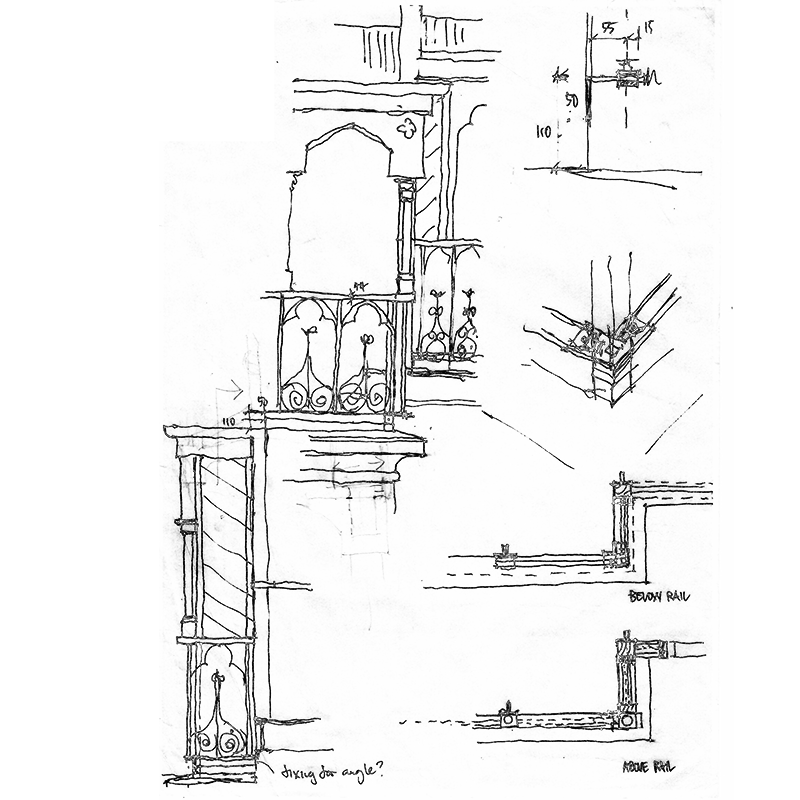THE ABBEY
Project Description
Conservation & Adaptive Reuse
Location
Annandale, NSW
Timeline
2010 – 2014
Photos by Images for Business
Built by John Young c1882, The Abbey is a distinctive Victorian Gothic residence with coach house/stables, ballroom, kitchen wing and chapel.
The property was purchased in 2009 in a derelict state and an extensive program of staged conservation and adaptive reuse work was undertaken. Letizia Coppo (as senior associate at Design 5 Architects) was project director responsible for design, documentation and project management, converting the stables into a self-contained residence and refurbishing the kitchen wing.
In 2015, The Abbey won the NSW National Trust Heritage Award, Australian Institute of Architects National Architecture Award for Heritage and NSW Greenway Award.
Stables interior
New geometric stair in kitchen wing
Detail of verandah
Stair connecting stables and kitchen wing
View of kitchen wing upper verandah






