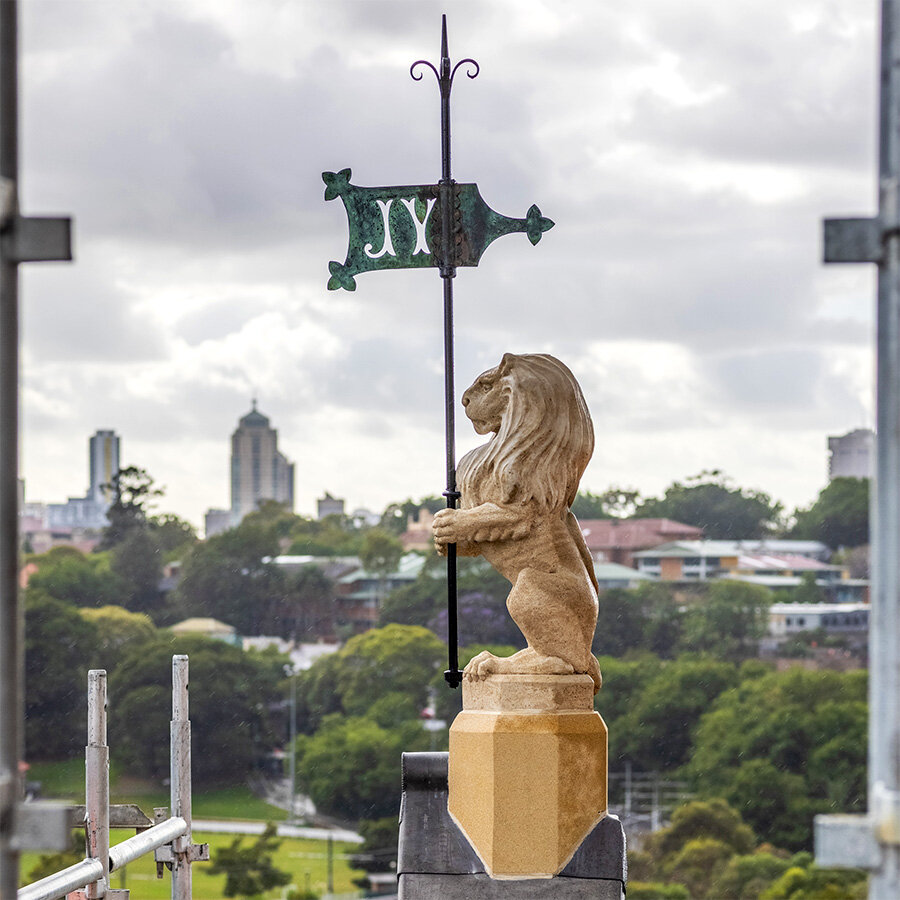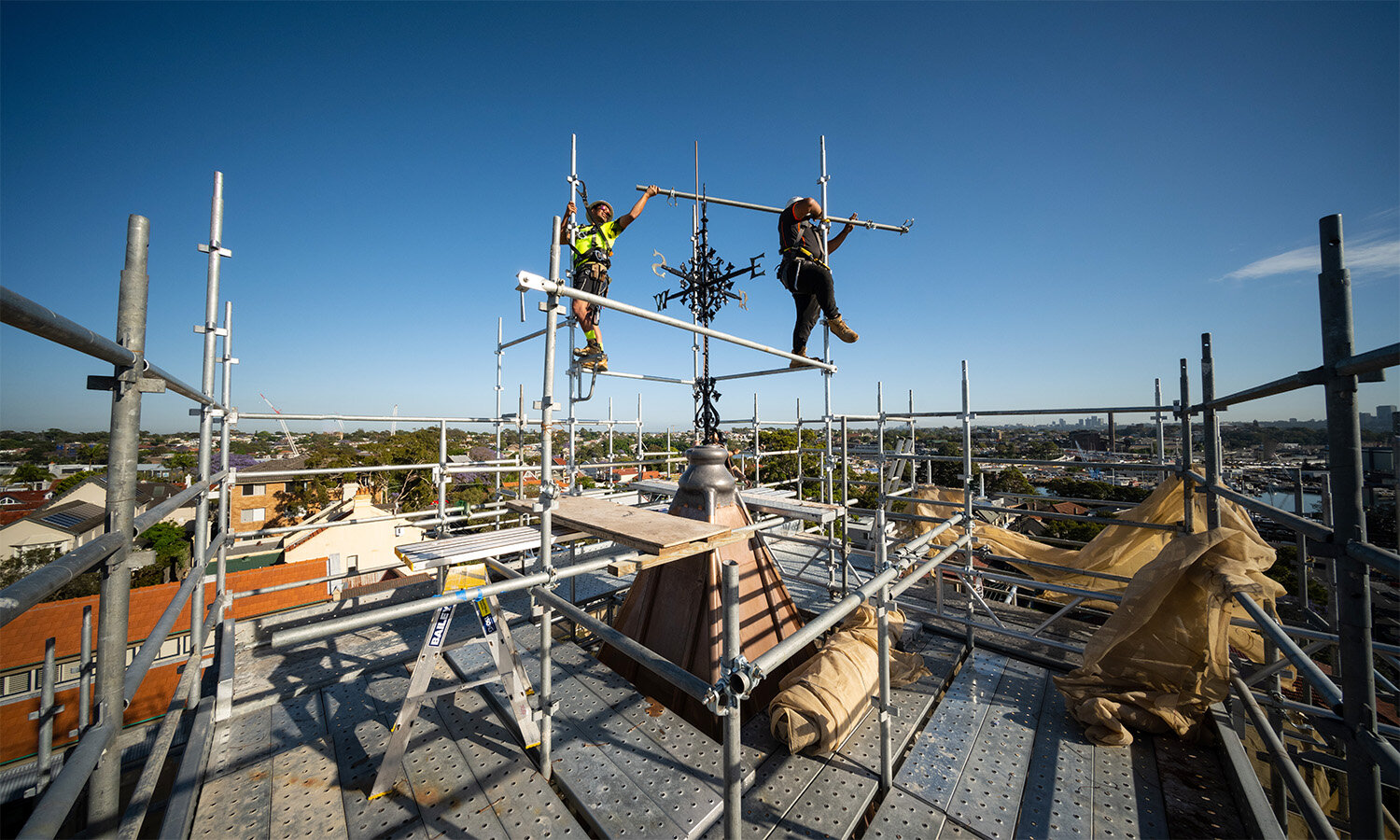THE ABBEY MAIN HOUSE
Project Description
Roof, Stone & Window Conservation Works
Location
Annandale, NSW
Timeline
2020
Photos by Images for Business
Built by John Young c1882, The Abbey is a distinctive Victorian Gothic residence. The building complex includes the main house with tower and chapel, the stables building and kitchen wing, which have been progressively conserved and refurbished by the current owners.
Conservation of the main house, chapel and tower roofs, stonework and stained-glass windows was completed in 2020. Missing lion finials were remade and reinstated, bearing the original copper flags with John Young’s initials. Letizia Coppo + Associates directed the conservation works, undertaken by a highly skilled team of specialist craftspeople.
In 2021 The Abbey roof, stone and window conservation works won the Inner West Built Environment Award, Marrickville Medal for Conservation.
View of completed works to the main house, tower and chapel from Johnston Street
Interior of the tower with restored stained glass and leadlight windows
New lion sentinels bear the original finials with John Young’s initials
Detail of completed conservation works to the tower, main roof and stonework
Works completed on tower roof and finial






